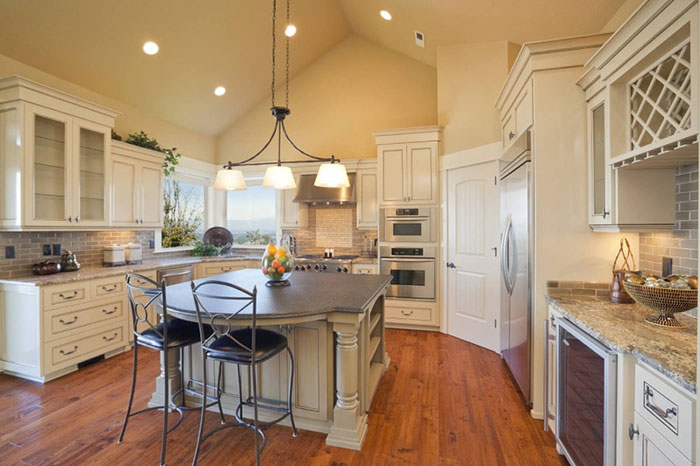Super quick ways to transform your compact kitchen into a gourmet chef’s culinary space!

If you are looking to remodel your home, then the first area that comes to mind is your kitchen. Why? Simply because it is the most commonly used space in your house. From your breakfast to dinner (not to mention juggling other duties simultaneously like helping your kids with their homework!), everything is prepared in this area and obviously, you spend a generous amount of time in this room. However, if you have a small space but still want a custom kitchen, there are a few things you should always have, such as a stove hood vent, which helps to trap any moisture in the air that can cause walls and ceilings to crack while also adding elegance and charm to kitchens.
Ø Steps to change your basic kitchen into a gourmet space!
If you love cooking, then you kitchen is obviously very close to your heart. That is why you often go for kitchen renovation in Auckland, Reef View Construction LTD ensures that they make the best culinary space for you. Their immense knowledge and experience in this field makes it look better than your expectations, and functional too. But if you require some ideas about how it will go on, keep reading.
o Increase the kitchen area — Earlier you had a very tiny space to move around in the kitchen. The question of having all your supplies here and even including the dining area didn’t even arise. So, the first thing you should do is think about increasing the area of the kitchen. If it’s possible, you can include some area from your living room or passage and even the balcony to increase this area. (Do check if you’ll require permissions for the same.)
o Select the ideal layout — There are various types of layouts which can be ideal for a chef’s kitchen. As per your space or area, you can go for either an L shaped layout or make it a simple parallel line with two cooking islands opposite to one another and so on. Depending upon the amenities you are going to include in the kitchen and your budget, ask your designer to find the best layout for your kitchen space.
o Make space for the appliances— Naturally, a chef’s kitchen cannot be without the latest and upgraded amenities. When you are going to include all these amenities, you’ll require space for the same. Yes, we agree that you have already increased it, but you have to designate specific zones for each appliance and gadget, and design accordingly.
o Functional cabinets and cupboards — You’re going to have a lot of utensils and crockery in your chef’s kitchen. You obviously require the cabinets and cupboards for the same. Now as per your preference you can either go for the see through and open shelves like a rustic design idea or keep them all closed like a minimalist neat design concept. But ensure that all of these are functional and have enough space for you to put in all your stuff.
These are the primary things you have to consider when you are designing a chef’s kitchen. Apart from it, remember to include a nice space for your dining table and the chairs. Or at least poot some bar seating along your kitchen island. Voila! Now you family and friends can congregate and spend some quality time with you as you enjoy whipping up delicacies in your gourmet kitchen.





